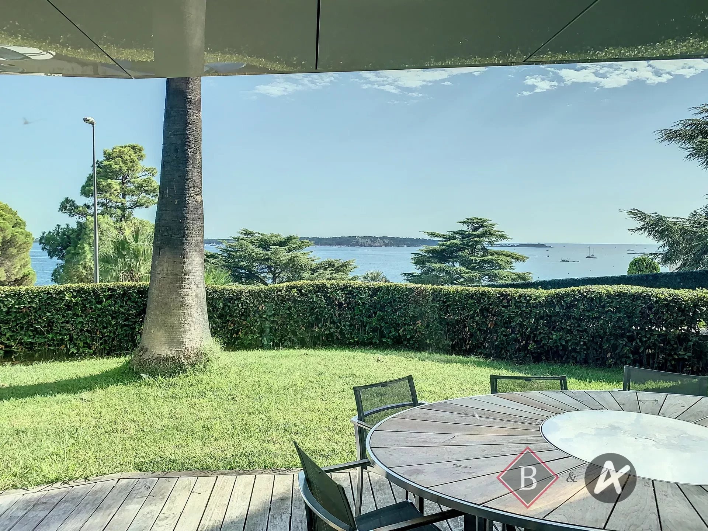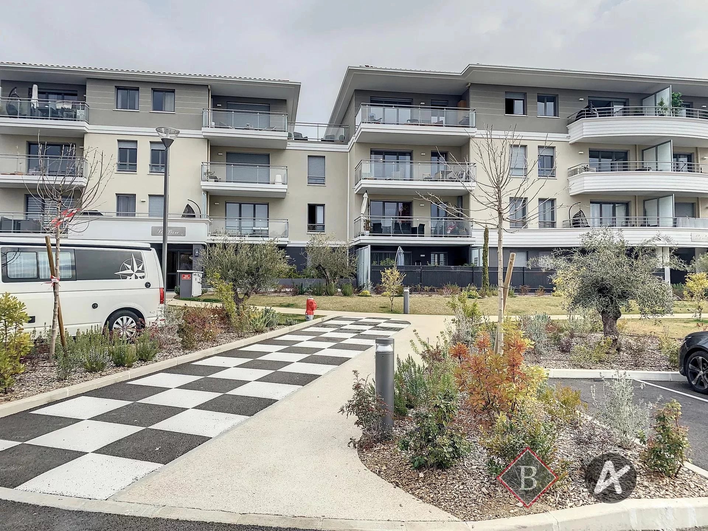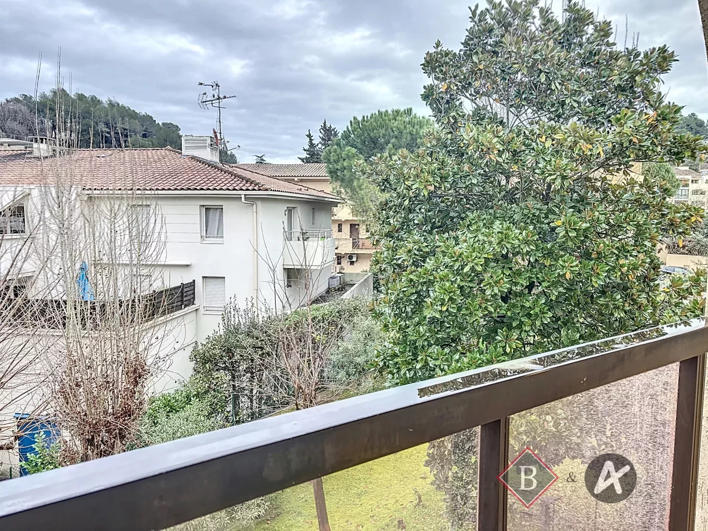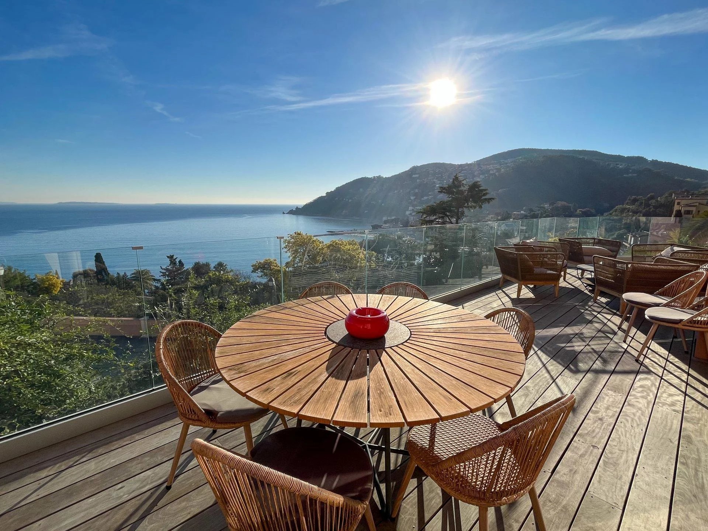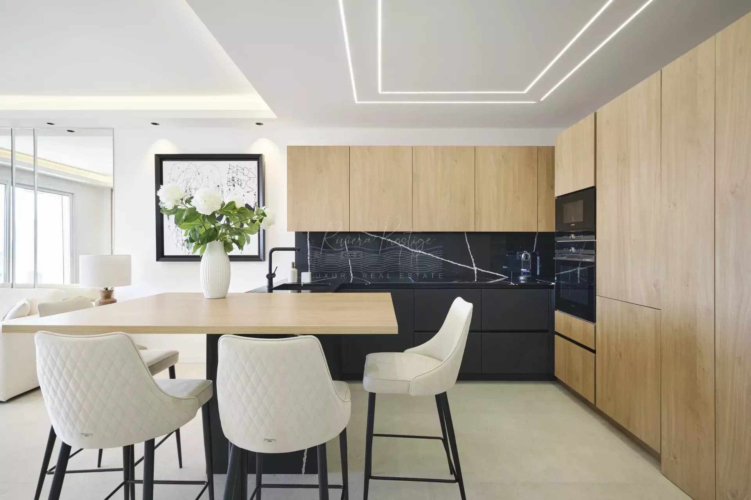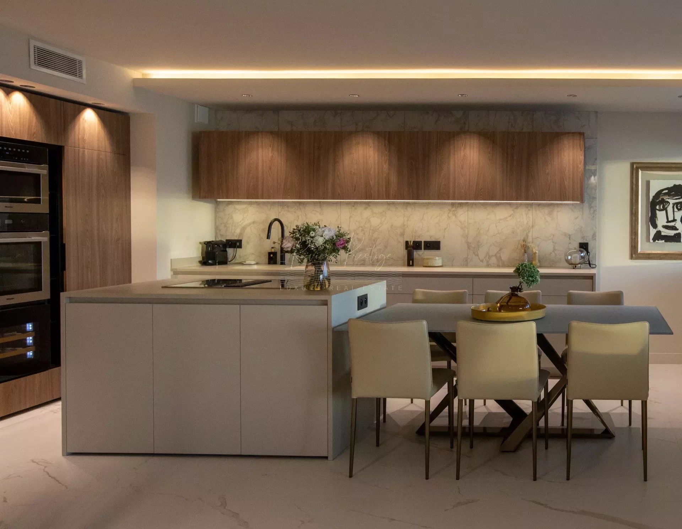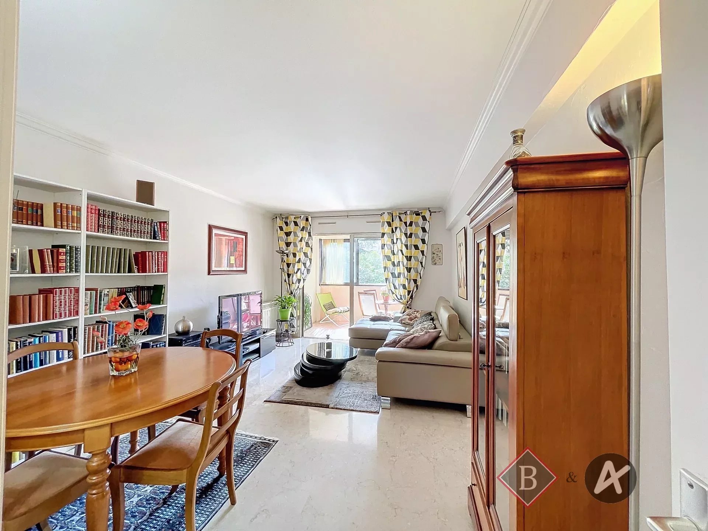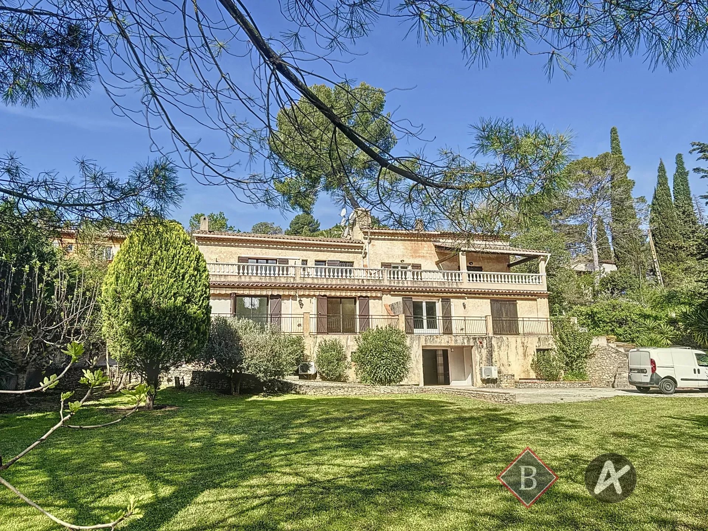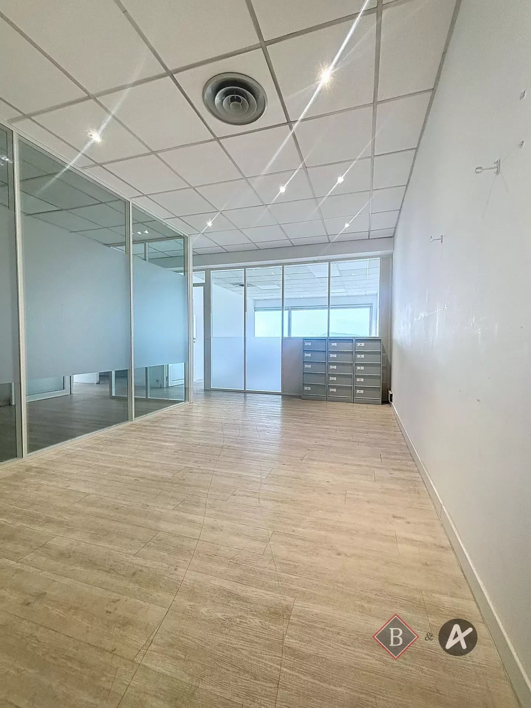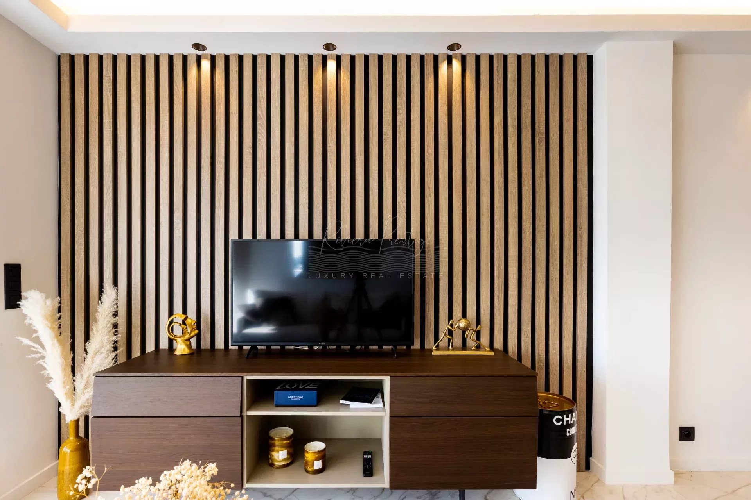Bourgeois & Arlim Immobilier « Depuis 1953 », agence immobilière familiale, vous propose une sélection de biens immobiliers, vente d'appartements et maisons sur le bassin Cannois, Mougins et alentours.
Également spécialisée dans la gestion locative sur Mougins avec garantie des loyers, une équipe multilingue est à disposition. Étude personnalisée, conseils.
Étude personnalisée, conseils, montage d’opérations.
Agence immobilière Cannes & Mougins

762 Avenue de Tournamy
06250 Mougins
Téléphone : +33 4 92 28 23 23
Fax : +33 4 92 28 23 24
45, la Croisette
06400 Cannes
Téléphone : +33 4 93 30 13 01





